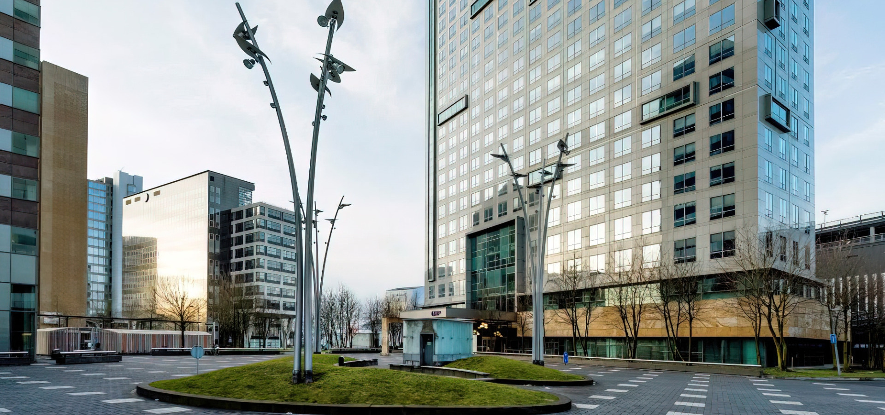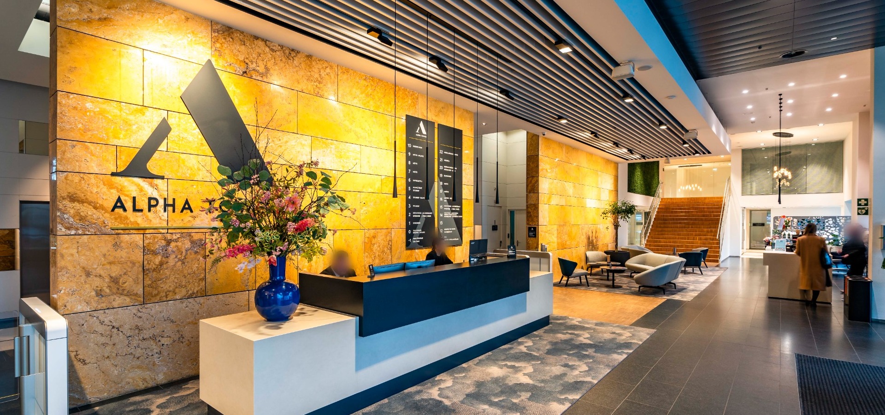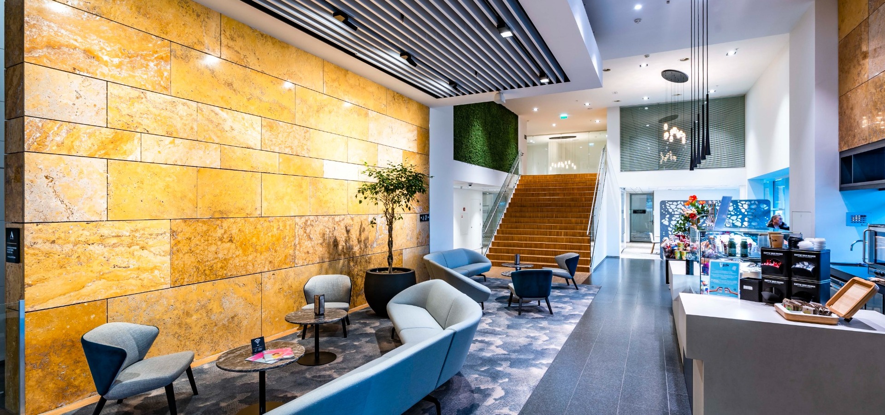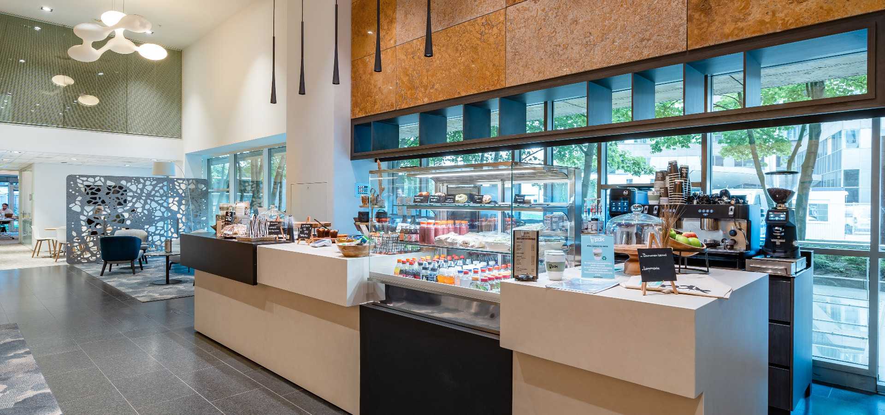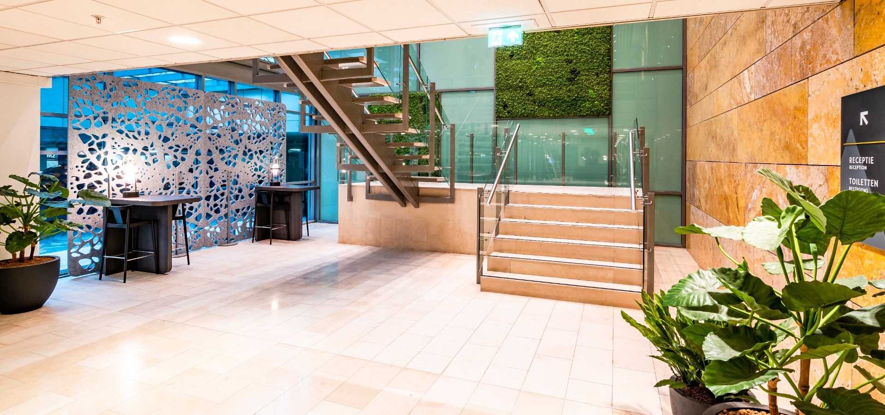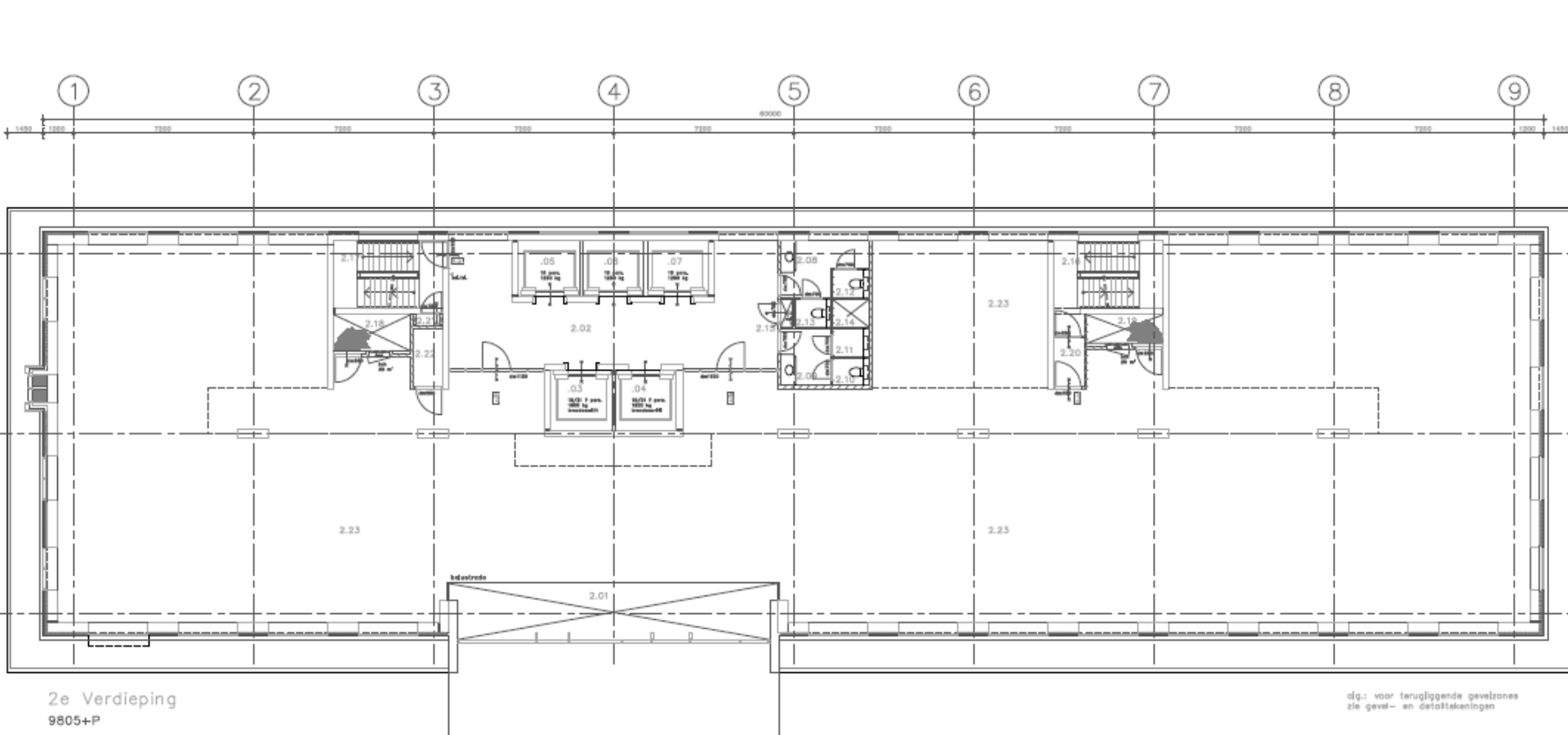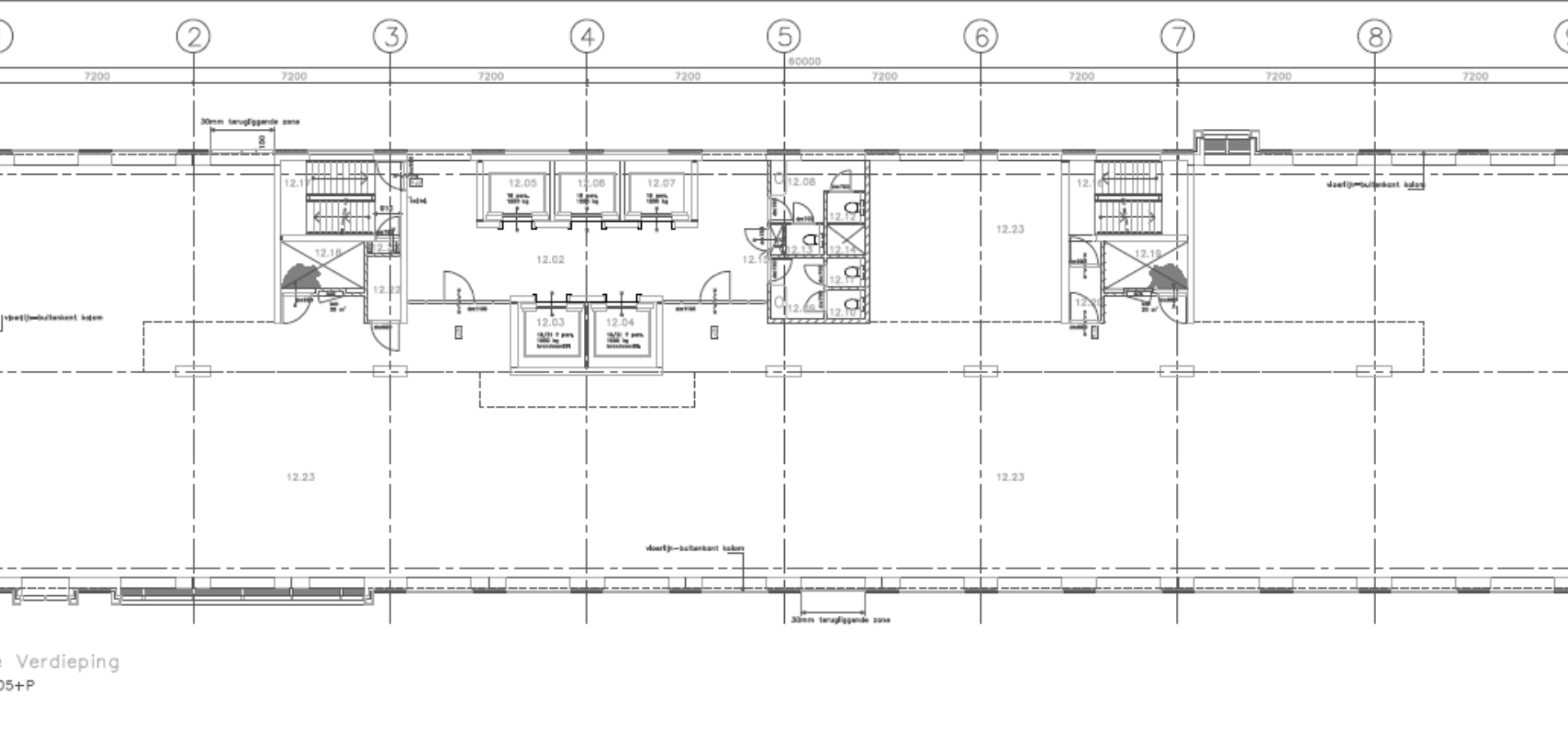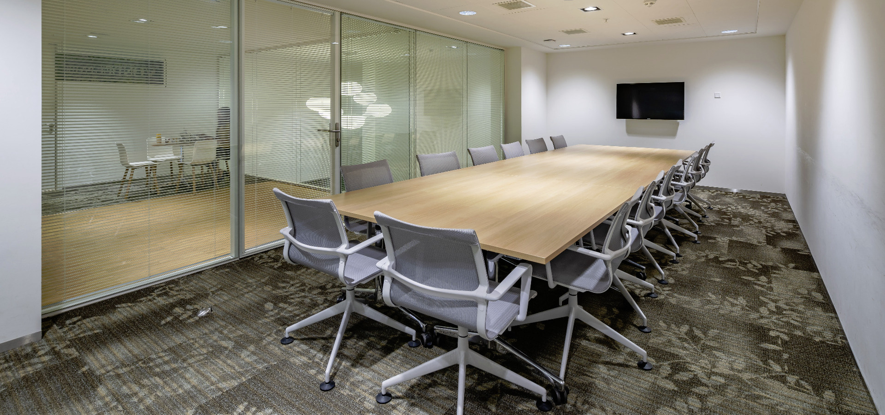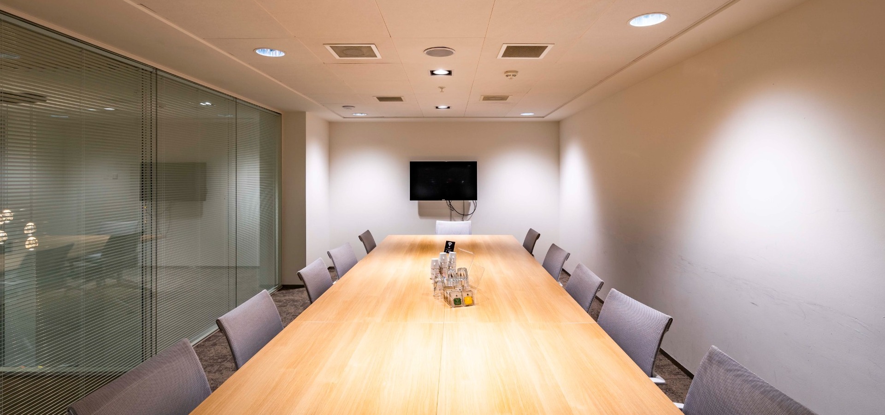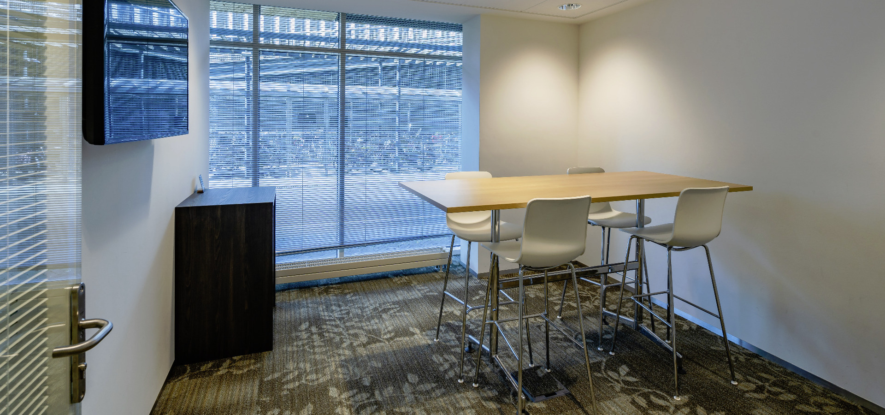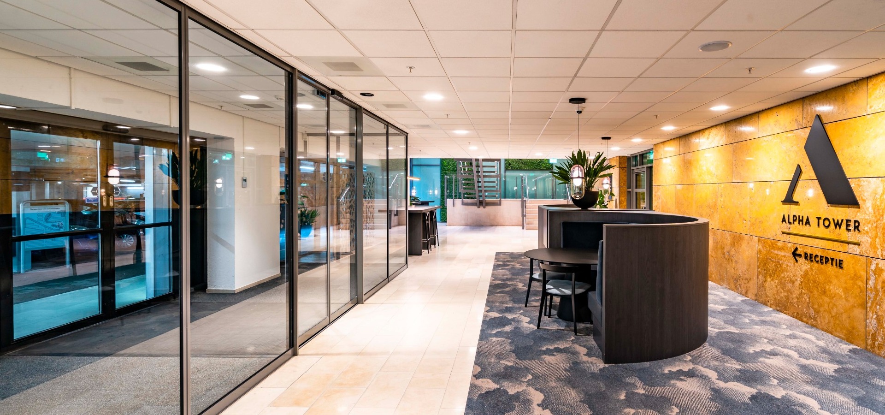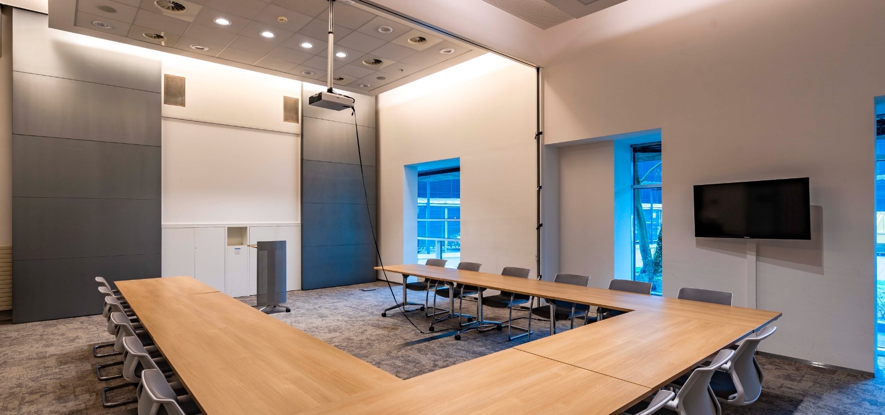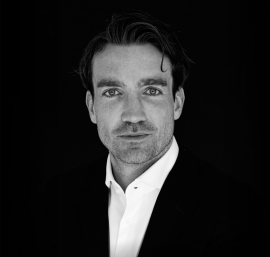Accessibility
Access by car is very favourable. The building is near the A9, A10 and A2 motorways, providing fast and direct road connections to the rest of the Netherlands and its neighbouring countries.
The building is also easily reached by public transport. The Amsterdam Bijlmer Arena railway and metro stations are only 450 meters away, providing a direct connection to Amsterdam Central Station, Utrecht Central Station and Schiphol Airport.
Parking
Parking is available in the underground parking garage P5, which is directly connected to the office building. Because of the adjacent shopping center Villa Arena, the Alpha Tower has excellent parking facilities. In accordance with the parking standard of 1:105 square meters, parking spaces can be rented through the landlord. Additional parking spaces can be rented in the same parking garage through the city council. Sufficient spaces are normally available.
